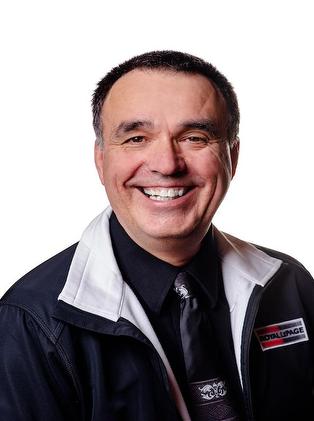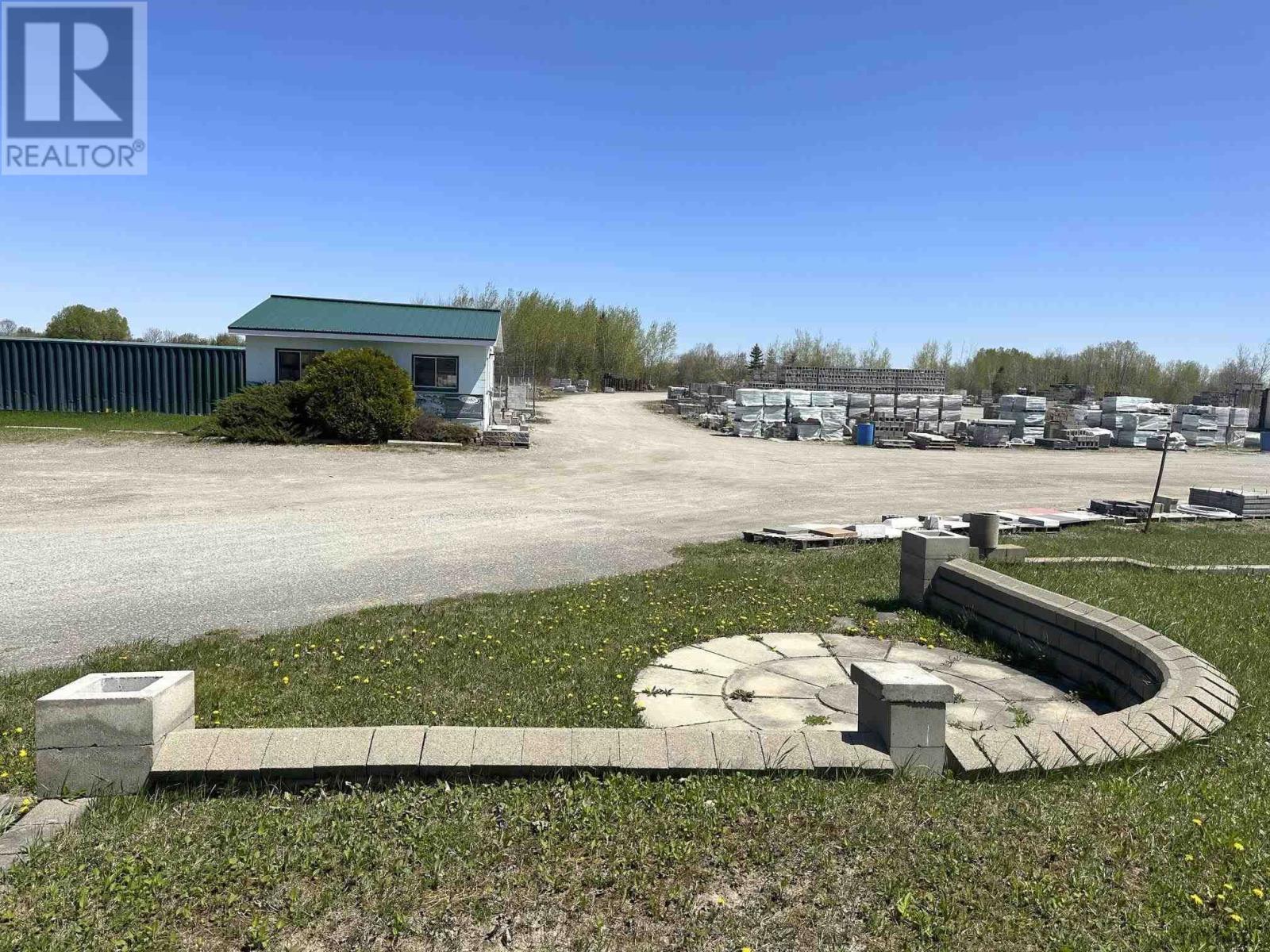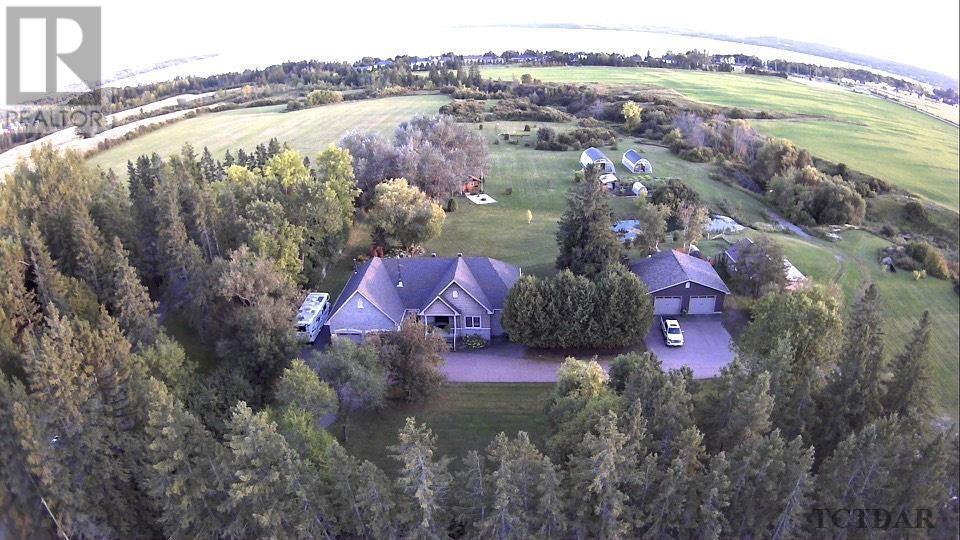Marc Martin





Listings
All fields with an asterisk (*) are mandatory.
Invalid email address.
The security code entered does not match.
$499,500
Listing # TM230237
Commercial | For Sale
332407 Highway 11 N , Earlton, Ontario, Canada
Looking for a COMMERCIAL / INDUSTRIAL LAND with buildings? This 37-acre commercial property is located near Earlton ...
View Details$1,133,333
Listing # TM240405
House | For Sale
883128 Highway 65 E , Temiskaming Shores, Ontario, Canada
Bedrooms: 3+2
Bathrooms: 3
This beautiful and rare property in New Liskeard is sold directly by the Sellers. You can contact the Sellers, Sylvie &...
View Details

Your Real Estate Guru!
Keeping Real Estate...REAL
Marc Martin
Broker
Cell: 705-676-7799
marcmartin@royallepage.ca


