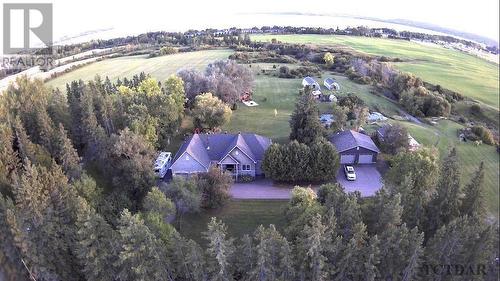








Phone: 705.676.7799
Fax:
705.647.9285
Mobile: 705.676.7799

117
WHITEWOOD
AVENUE
New Liskeard,
ON
P0J1P0
| Neighbourhood: | Temiskaming Shores |
| Lot Frontage: | 405 |
| Floor Space (approx): | 2823.00 |
| Acreage: | Yes |
| Bedrooms: | 3+2 |
| Bathrooms (Total): | 3 |
| Communication Type: | High Speed Internet |
| Features: | Paved driveway |
| Parking Type: | Garage , Attached garage , Detached garage |
| Property Type: | Single Family |
| Sewer: | Septic System |
| Structure Type: | Deck , Greenhouse , Patio(s) |
| Utility Type: | Telephone - Available |
| Utility Type: | Hydro - Available |
| Appliances: | Dishwasher , Central Vacuum , Water softener , Satellite dish receiver |
| Architectural Style: | Bungalow |
| Basement Development: | Finished |
| Basement Type: | Full |
| Construction Style - Attachment: | Detached |
| Cooling Type: | Air exchanger , Central air conditioning |
| Fireplace Fuel: | Wood |
| Fireplace Type: | Woodstove , Stove |
| Flooring Type : | Hardwood |
| Heating Fuel: | Propane , Wood |
| Heating Type: | Boiler , Forced air , Wood Stove |